I was recently invited to design the interior spaces for a new homeowner out here in Phoenix, and to say I was HONORED would be an understatement! I worked closely with Helman Sechrist Architecture to get all the structural and schematic details dialed in, and the finished product was ::chef’s kiss::
The owners’ goals were to furnish with a modern/transitional style (check), neutrals and desert tones (check), and get items that would ship RIGHT AWAY (tricky, but CHECK!). It was a bit like running a 500 meter sprint because we wanted to power through the design process in an effort to get them move-in ready ASAP, but everyone loves the finished product. And now YOU get a sneak peek into the designs with links to everything. Did someone say free interior design? So whether you happen to be furnishing a new home, want to revamp a room in your existing home or just like to be inspired, I hope you enjoy these design boards.
MASTER BEDROOM
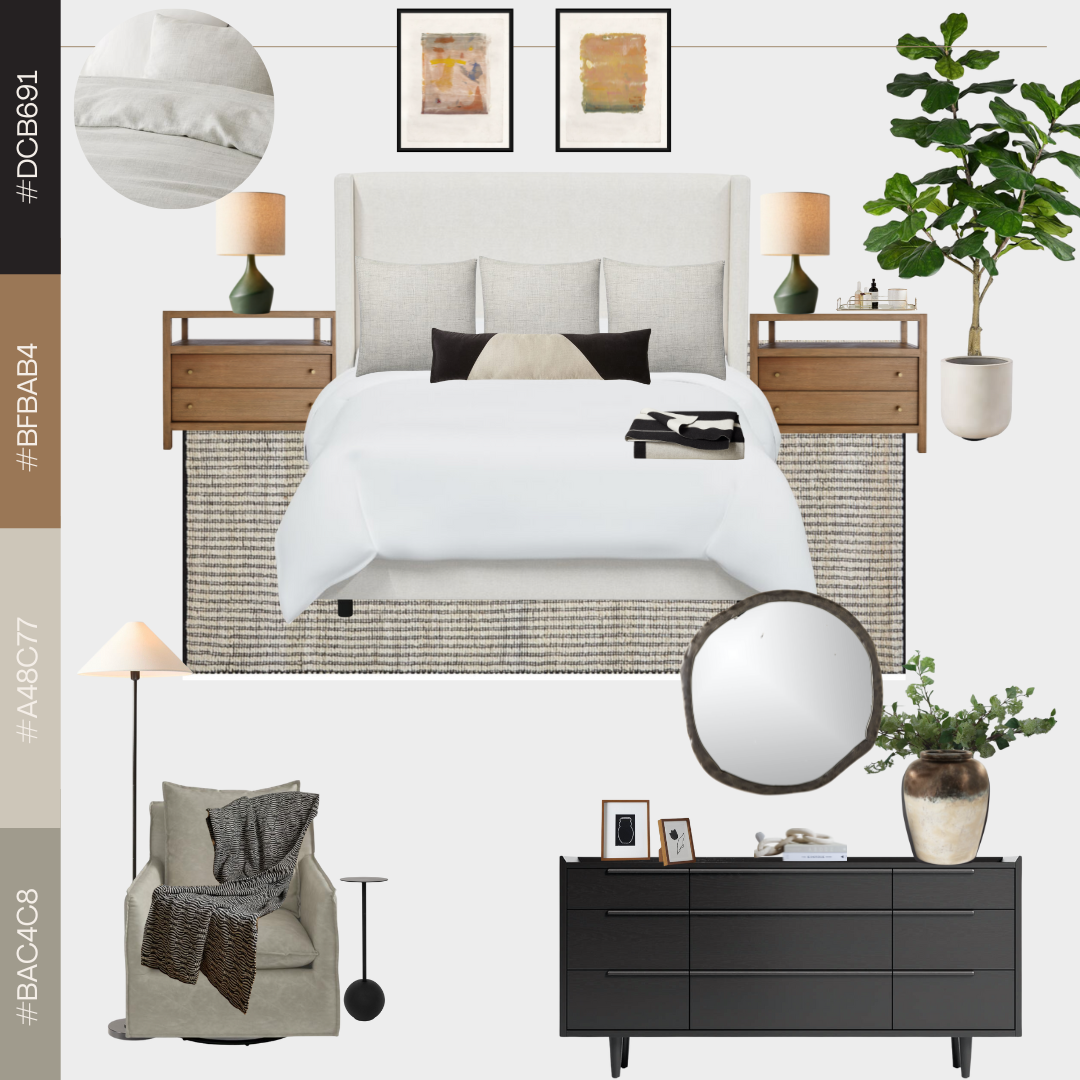
In the master bedroom, I wanted to give the room lots of dimension by mixing neutrals. I absolutely love throwing plants into spaces to bring softness and movement and this faux fiddle leaf is one of my favorites (I have a 10′ version of it in my own home so I could vouch for the realism!).
SHOP THE ROOM
GUEST ROOM
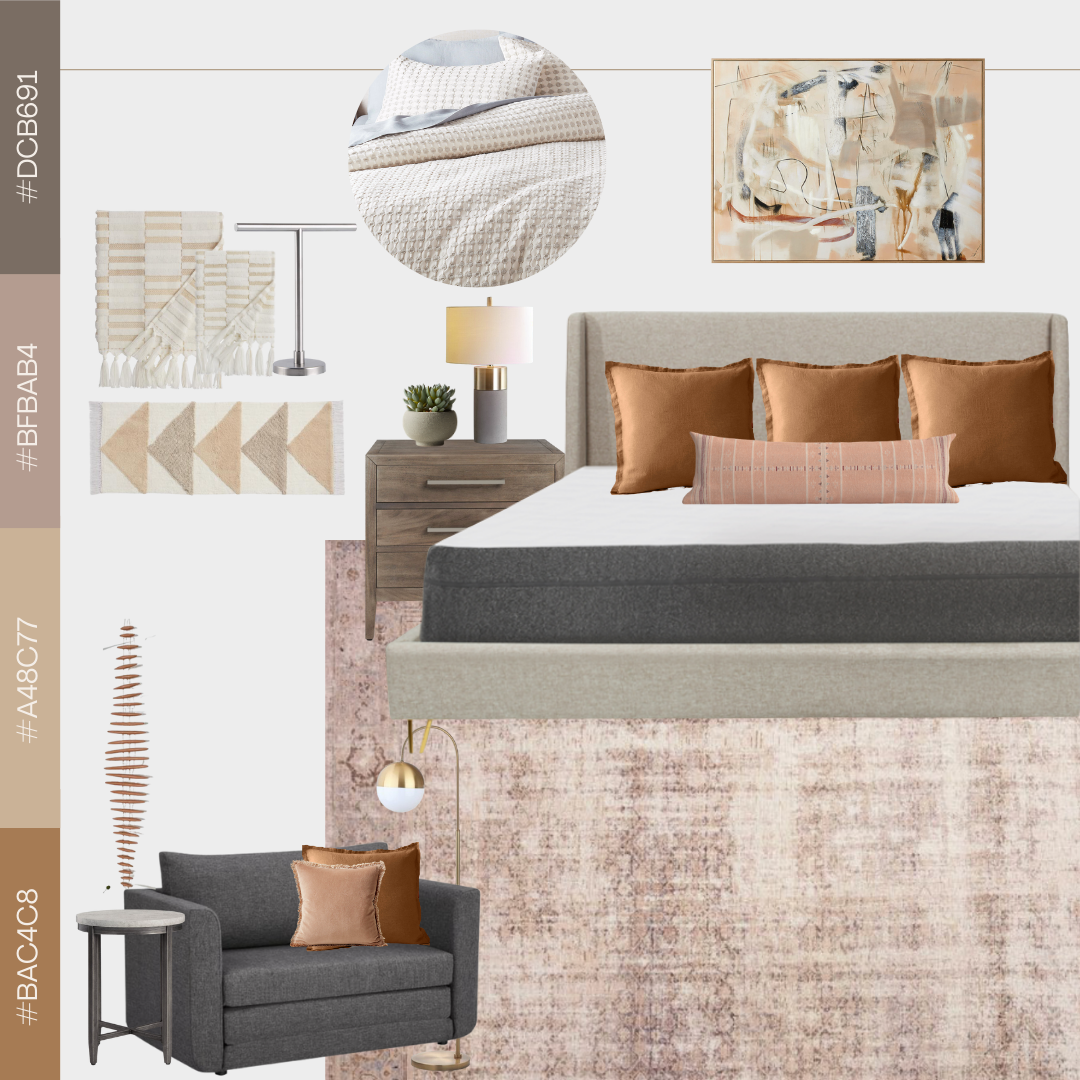
In the guest bedroom, the homeowners wanted to be able to sleep several people. We considered the idea of doing two twins that could be pushed together to form a King, but ultimately decided the room would feel more comfortable if the King was JUST a king. That arm chair is a transformer, though, and can pull out to a twin size sleeper, perfect for an overnight guest. My favorite item in this room has to be the beautiful dusty rose rug by Amber Interiors.
SHOP THE ROOM
HOME OFFICE
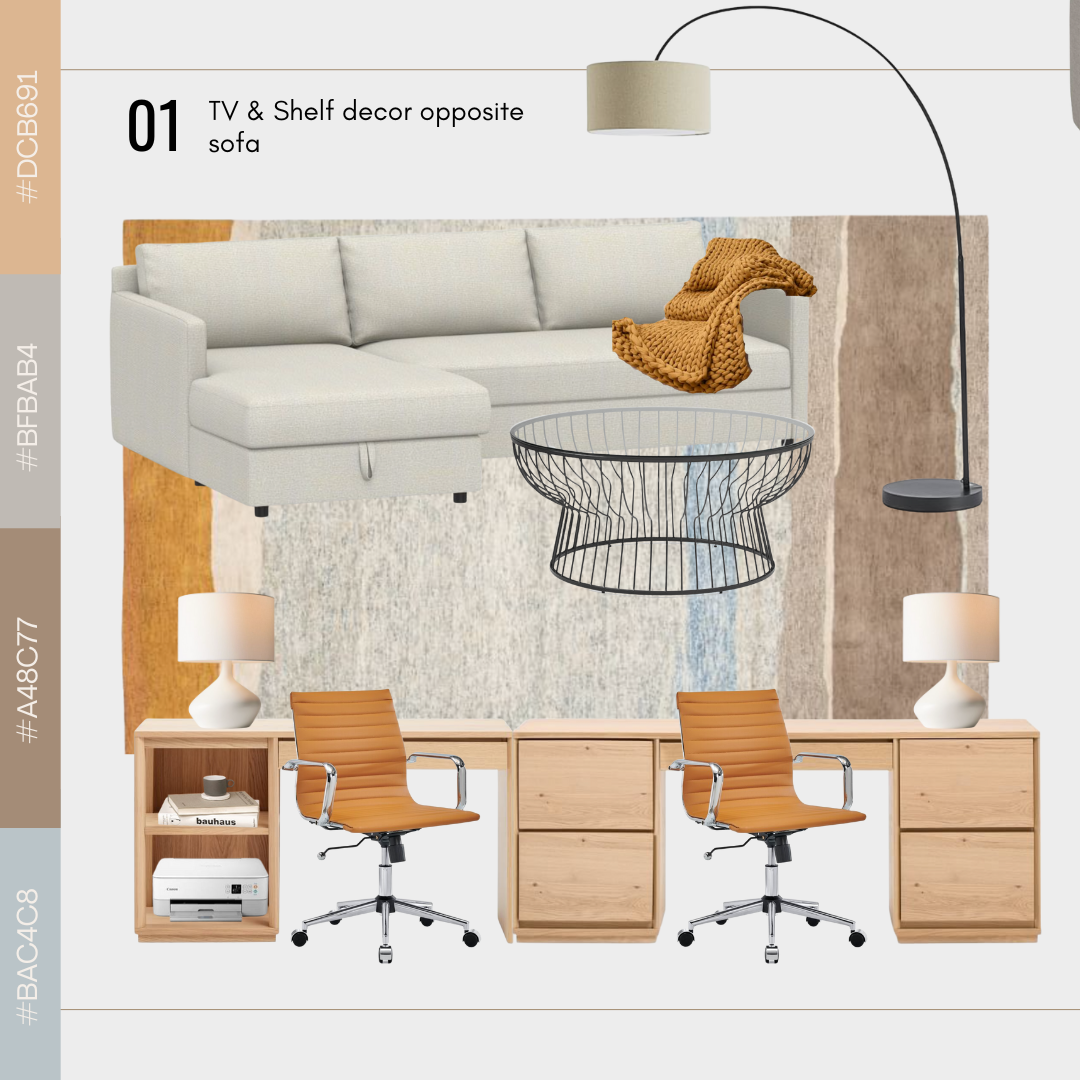
The home office, in this case, is also a third bedroom, but 99% of the time it will function as an office. I absolutely LOVED these modular desks and we were able to come up with the exact configuration that would serve the homeowners best with two office chairs, a space for printer and lots of hanging file storage. There were lots of options and because they’re all a part of the same desk family, they can be arranged side by side to feel like a single, long, ALMOST built-in feeling desk. These desk chairs are a major designer dupe for a fraction of the price, too. And that chaise sectional? It’s a pull out bed AND has storage for pillows and bedding under the chaise. Work smarter, not harder, in this third-bedroom-slash-office.
SHOP THE ROOM
FORMAL LIVING ROOM
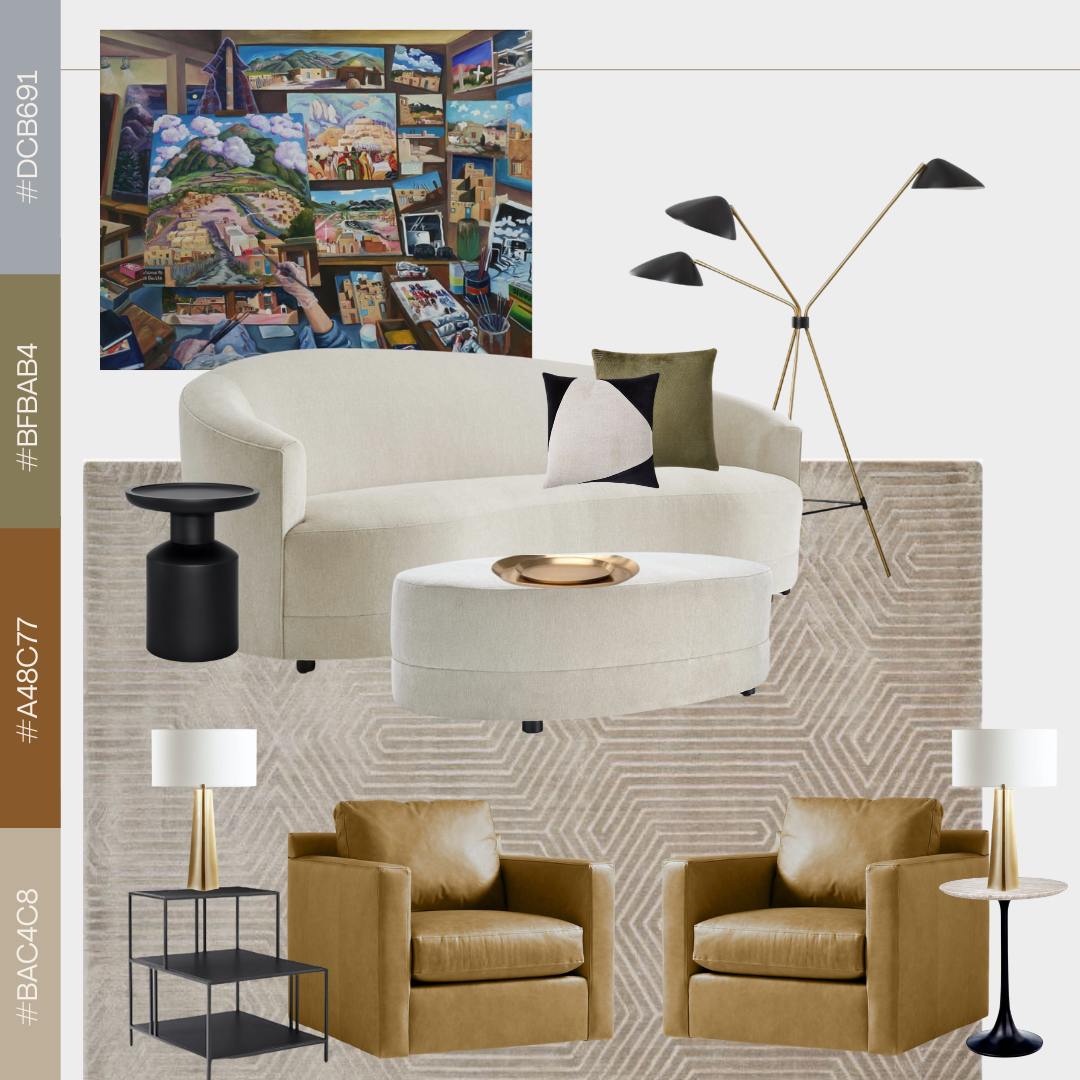
The formal living room is a really beautiful spot in this home. There is a black marble fireplace that the two swivel chairs will symmetrically bookend (they were a bit of a splurge but I didn’t want to sacrifice quality in this space which is really a focal point right upon entering the townhome). For the homeowners, this room is intended to be a place of unplugged connection and conversation, so we are not putting a tv in, and instead, using this beautiful artwork that they already own on the focal wall. Everything else in the room pulls the colors out of that piece creating a really desaturated desert palate. The curved sofa is a total vibe and really gives the furniture layout a unique and unexpected orientation which I just die for. If you have an opportunity to do something unexpected like a curved sofa, why wouldn’t you!?
SHOP THE ROOM
DINING ROOM

The dining room… SWOON. I can’t decide if my favorite part is that killer round table that seats 6, the herd artwork or the green velvet chairs (which I actually own in grey!). All tied together, this room is a gorgeous moment, and it is immediately off the formal living room, so I wanted the two spaces to really cooperate well with one another and I think they do!
SHOP THE ROOM
THE GAME TABLE
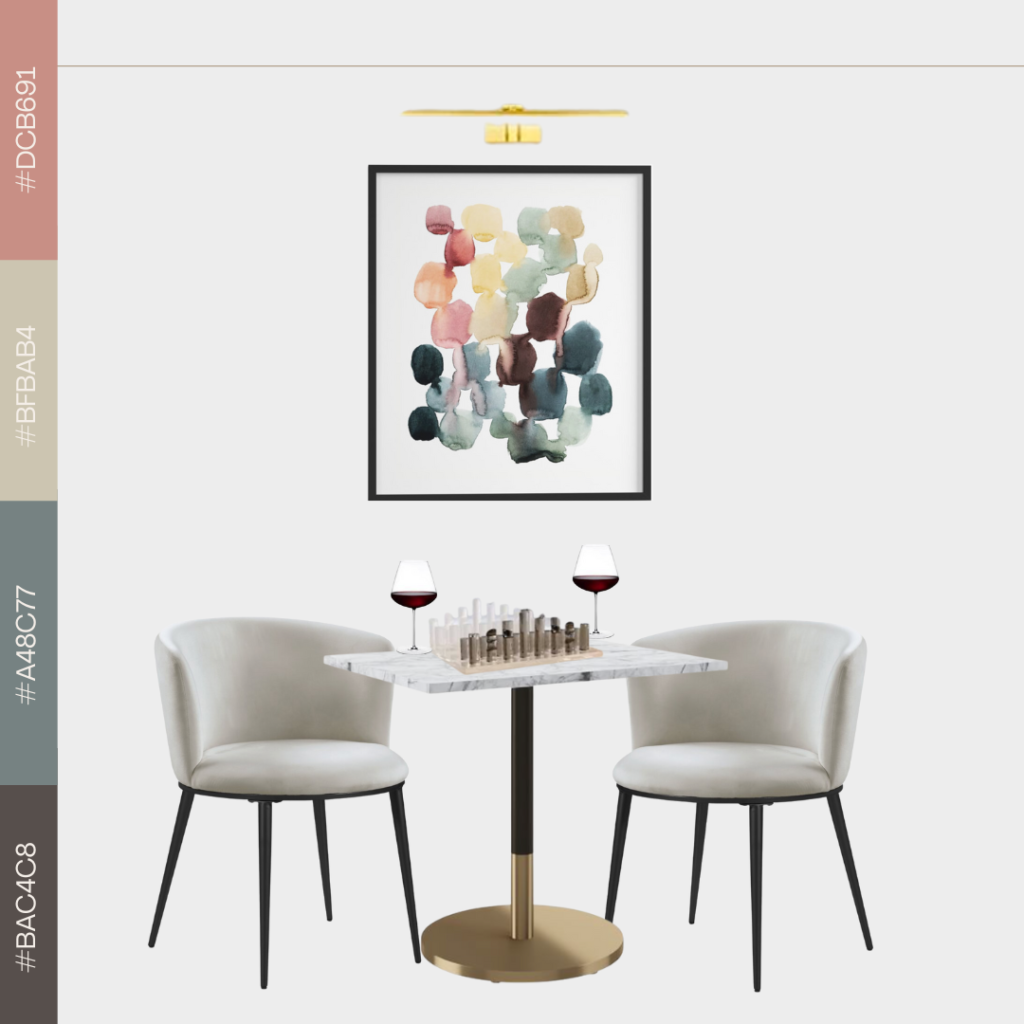
This little game nook is going to be a frequently used spot, I predict.Our homeowners love to play chess in the evening with a glass of wine (um, cute!). They had a perfect little angled wall off their formal living room and entryway that makes an ideal spot for a game table (this is actually a restaurant bistro table!) for chess, cards, a small puzzle… you name it. Above the table we’re putting a colorful piece of art and my very favorite no-wire museum light fixture which attaches to the wall SUPER easily, requires no electrical wiring, recharges with a cord, and best of all, is under $35. Yes you read that right. We have one in our office and it is the best little cheap upgrade ever.
SHOP THE ROOM
FAMILY ROOM/BAR
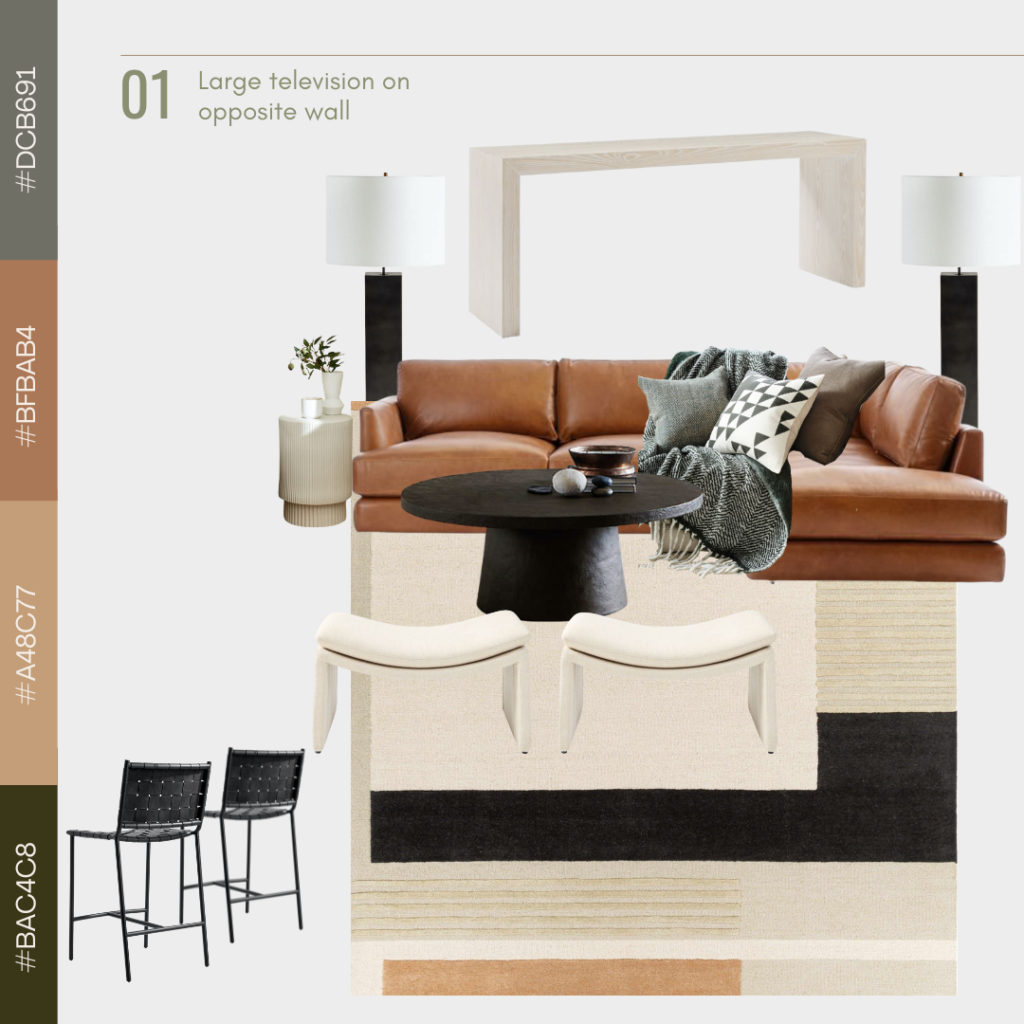
Quite possibly my favorite room is the family room, which shares a counter with the kitchen and also has a built in beverage center. This is going to be The Spot. The kids are going to congregate here which is why I put the two ottomans opposite the sofa with the thought they can sit there to watch shows or pull them up around the coffee table for games or coloring. The sofa is on sale, which doesn’t hurt since leather sofas are certainly not cheap. I love the completely neutral palate in here and the rug is super interesting and artistic. My idea for the console table is to go behind the sofa with the two floor lamps anchoring each side, but depending on the room orientation if you’re recreating this space, you could use the console under a tv as well. My hope is that the homeowners will make a nightly habit of popping a bowl of popcorn and hunkering down in this space for movies, reading and grandkid snuggling.
SHOP THE ROOM
So there you have it! A completely designed desert oasis. Leave me a comment on this post if you loved any of the rooms and plan to recreate them in your home.
DON’T FORGET TO ACCESSORIZE


2 comments
Gracious! These owners are going to be blessed beyond measure with the beautifully, thought out spaces! I cannot wait…REVEAL!!!!
Wow! You’ve got the touch. Love every bit. ❤️
Comments are closed.